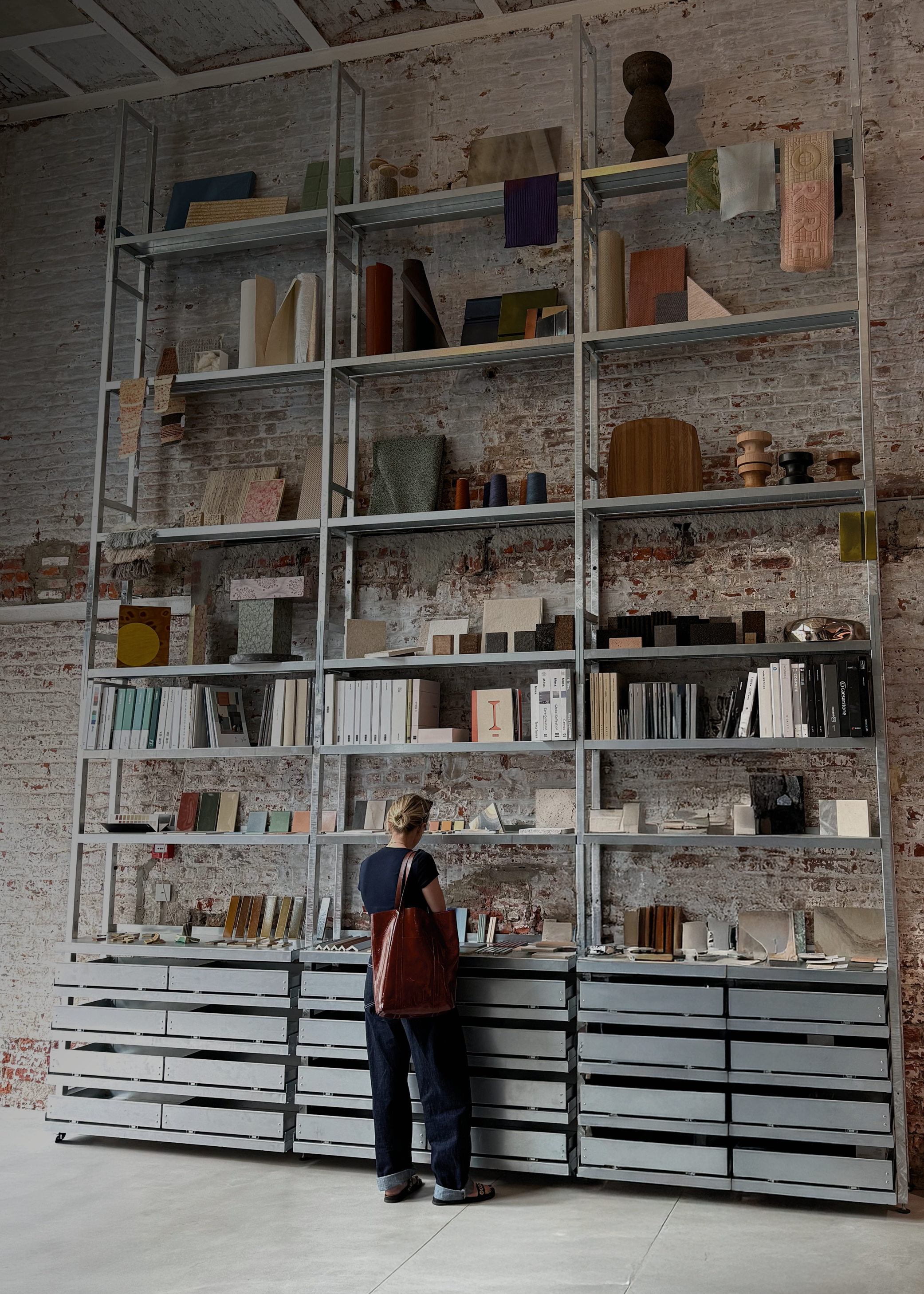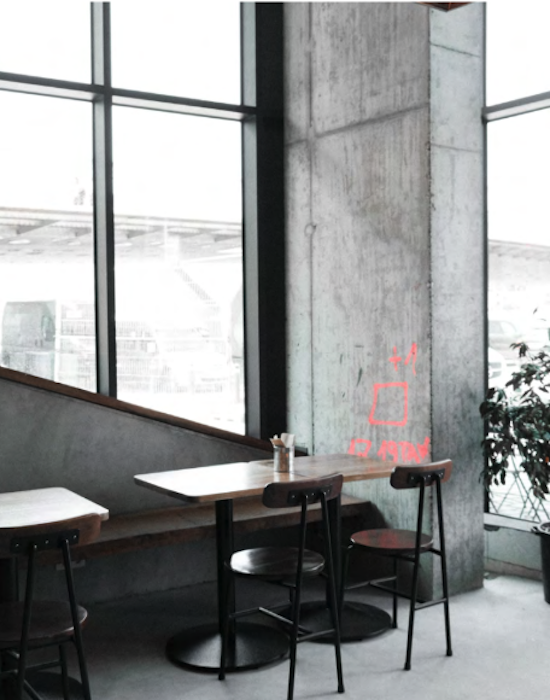From - To
31.08 at 10am
Place
COMMERCE DESIGN BRUSSELS
Grand Canal by Rond Carré Studio
About
After the first Grand Central in Etterbeek, the clients entrusted us with the design of Grand Canal, their latest bar-restaurant located along the Brussels canal.
Project in collaboration with architect Fabrizio Ragni. Starting from a casco space in raw concrete, we rethought the entire general layout.
Positioning the bar at the entrance, installing an open kitchen in the back room, structuring the three spaces of the venue: the main hall, the mezzanine, and the more intimate back room.
Our approach: infusing warmth and coherence through a blend of raw materials, exposed concrete, wood, metal, and a series of carefully selected reclaimed elements: vintage pendants, thrifted sconces, and round glass bricks by Rotor DC, a subtle yet deliberate nod to boat portholes, echoing the nearby quay.
Having produced the visual identity of the place, we also integrated a graphic treatment into the space: diagonals on the large wall along the staircase as well as in the metal railing, referencing the pedestrian bridge and the steps leading to it, right next to the building.
A central tree softens the concrete and creates an organic connection with the canal. A few plant touches punctuate the whole, bringing life to this raw and unapologetic envelope.
Project in collaboration with architect Fabrizio Ragni. Starting from a casco space in raw concrete, we rethought the entire general layout.
Positioning the bar at the entrance, installing an open kitchen in the back room, structuring the three spaces of the venue: the main hall, the mezzanine, and the more intimate back room.
Our approach: infusing warmth and coherence through a blend of raw materials, exposed concrete, wood, metal, and a series of carefully selected reclaimed elements: vintage pendants, thrifted sconces, and round glass bricks by Rotor DC, a subtle yet deliberate nod to boat portholes, echoing the nearby quay.
Having produced the visual identity of the place, we also integrated a graphic treatment into the space: diagonals on the large wall along the staircase as well as in the metal railing, referencing the pedestrian bridge and the steps leading to it, right next to the building.
A central tree softens the concrete and creates an organic connection with the canal. A few plant touches punctuate the whole, bringing life to this raw and unapologetic envelope.






